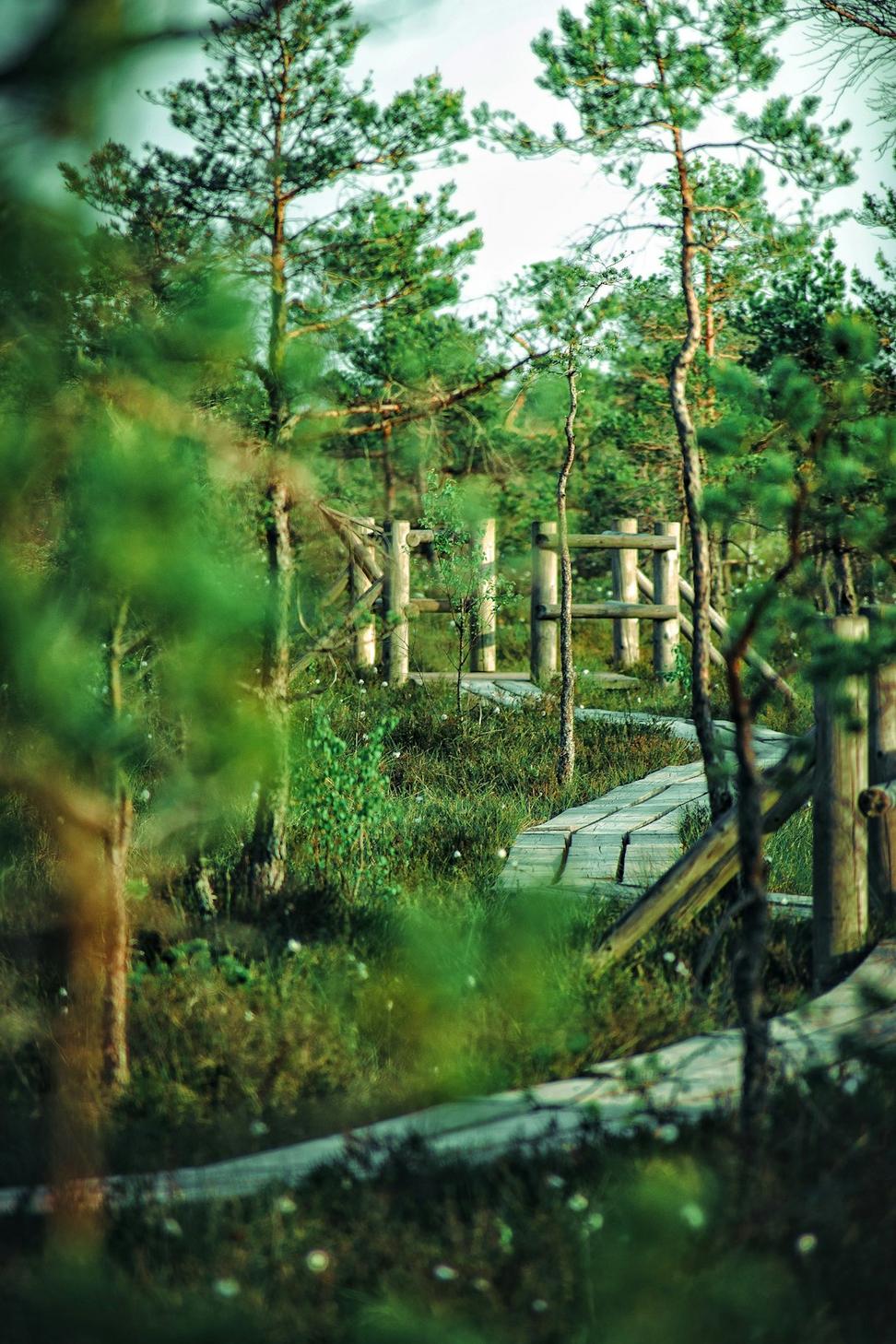
Building with Nature, Not Against It
Our approach to sustainable design isn't about checking boxes - it's just how we work
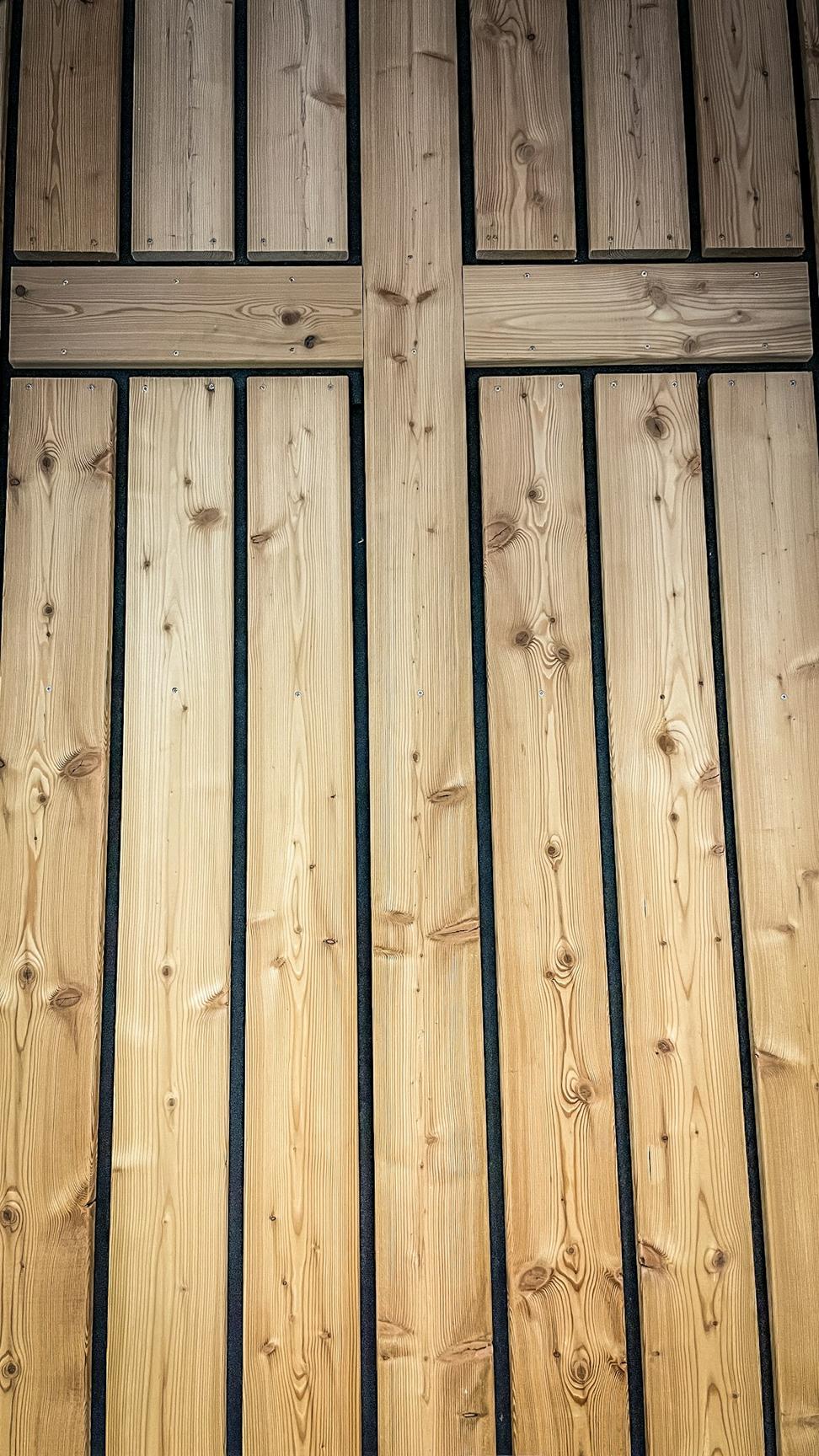
But we're honest about it. Every project we take on, we're thinking about what happens 50, 100 years down the line. That's not some marketing pitch - it's genuinely how I was taught by my mentor back in Bergen, and it's stuck with me through every single build.
The thing about Nordic design philosophy is it never separated sustainability from beauty. They're the same conversation. When you're designing for harsh winters and respecting ancient landscapes, you learn pretty quick that nature's got better ideas than we do most of the time.
We've been doing this in Vancouver since 2009, and honestly, watching the city embrace green building standards has been incredible. BC's temperate rainforest climate gives us opportunities that'd be impossible elsewhere.
We don't chase awards, but these partnerships keep us accountable
Been LEED certified since 2011. It's not the be-all-end-all, but it provides a solid framework that clients understand. We've pushed 18 projects to Gold or Platinum status, which honestly wasn't always easy - but it's worth it when you see the operational costs drop.
This one's close to my heart. Passive House standards come from German engineering but fit perfectly with Nordic principles. We've completed 7 certified passive homes in BC, and the energy performance data we're getting back is pretty mind-blowing - some clients are seeing 90% heating reductions.
A Vancouver-based program that gets the local context. They understand our climate, our building codes, our supply chains. We've used their checklist system on over 40 residential projects - it's practical and actually helps us communicate with builders who might be new to green construction.
OK, this one's intense. We've only done two LBC projects and they're not for the faint of heart. It's the most rigorous green building standard out there - net positive energy, water, waste. One project took us 4 years. But seeing a building that literally gives back more than it takes? That changes you.
Here's the thing about environmental metrics - they're only useful if you're actually tracking them honestly. We measure everything on our projects, not just the wins. These numbers represent real buildings with real people living and working in them across BC.
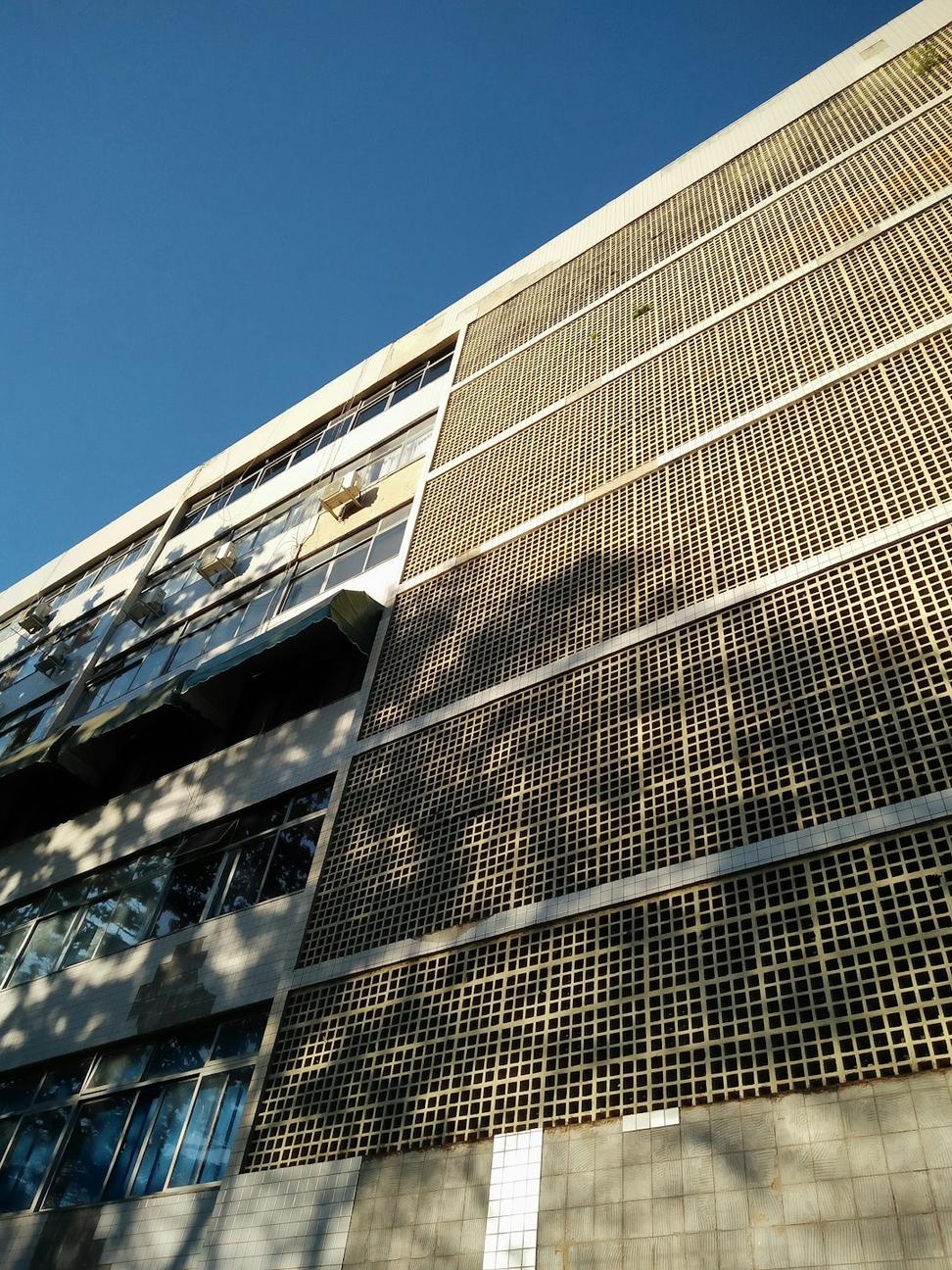
kWh Annual Energy Saved
Construction Waste Diverted
Gallons Water Conserved
Local Materials Sourced
Projects with Net-Positive Impact (since 2015)
Before we sketch anything, we're spending weeks on-site. Solar paths, wind patterns, existing vegetation, water flow, soil composition. Had one project where we adjusted the building footprint by 15 feet just to save a 120-year-old Douglas Fir. That tree now provides natural cooling and shading - worked out better than our original plan anyway.
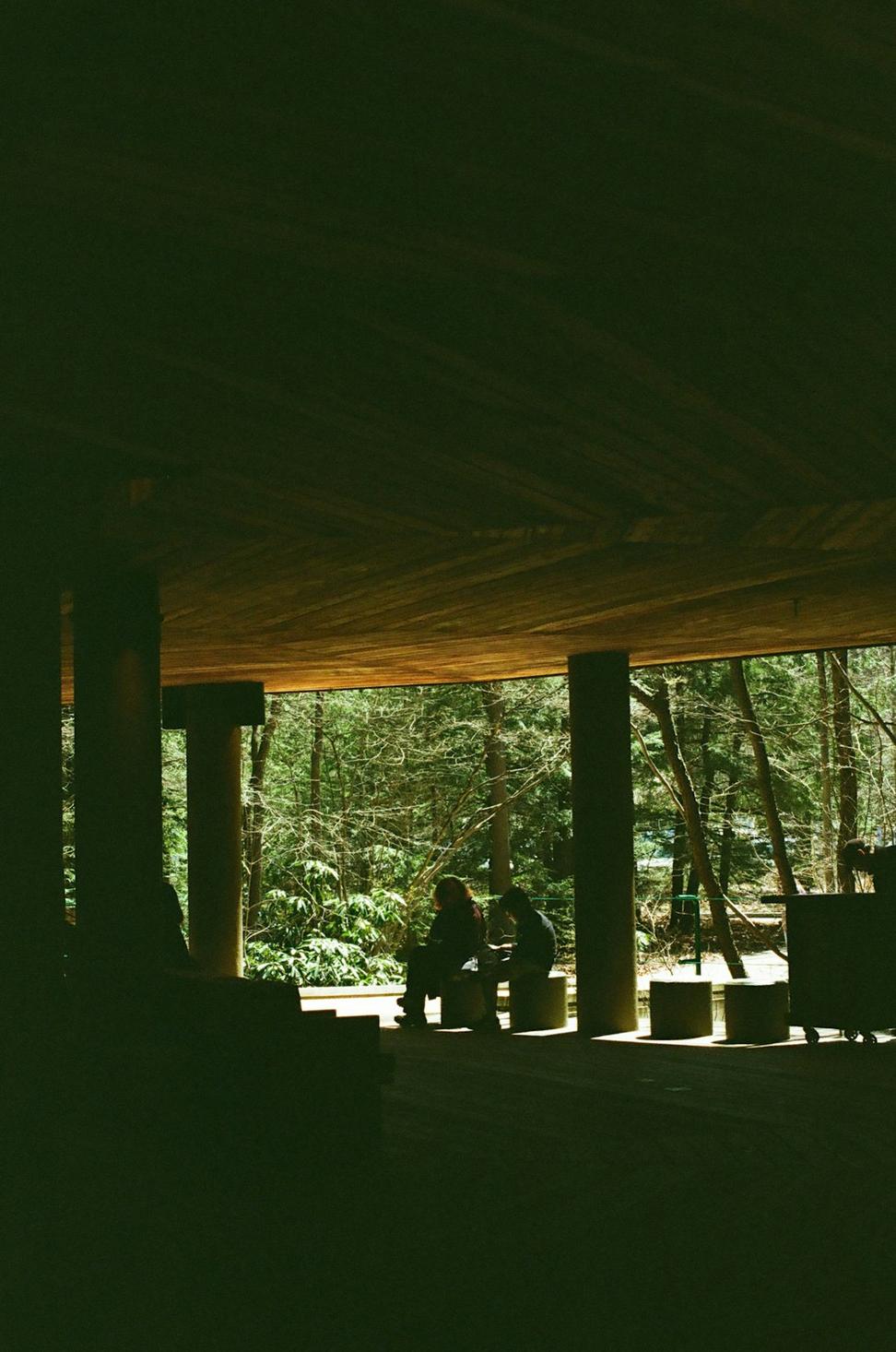
We've got relationships with suppliers across BC and the Pacific Northwest. Local timber from sustainable forestry, reclaimed materials from heritage demolitions, low-VOC finishes that won't off-gas for years. Every material gets vetted for lifecycle impact - not just how it's made, but how it'll perform for decades and what happens when it eventually needs replacing.
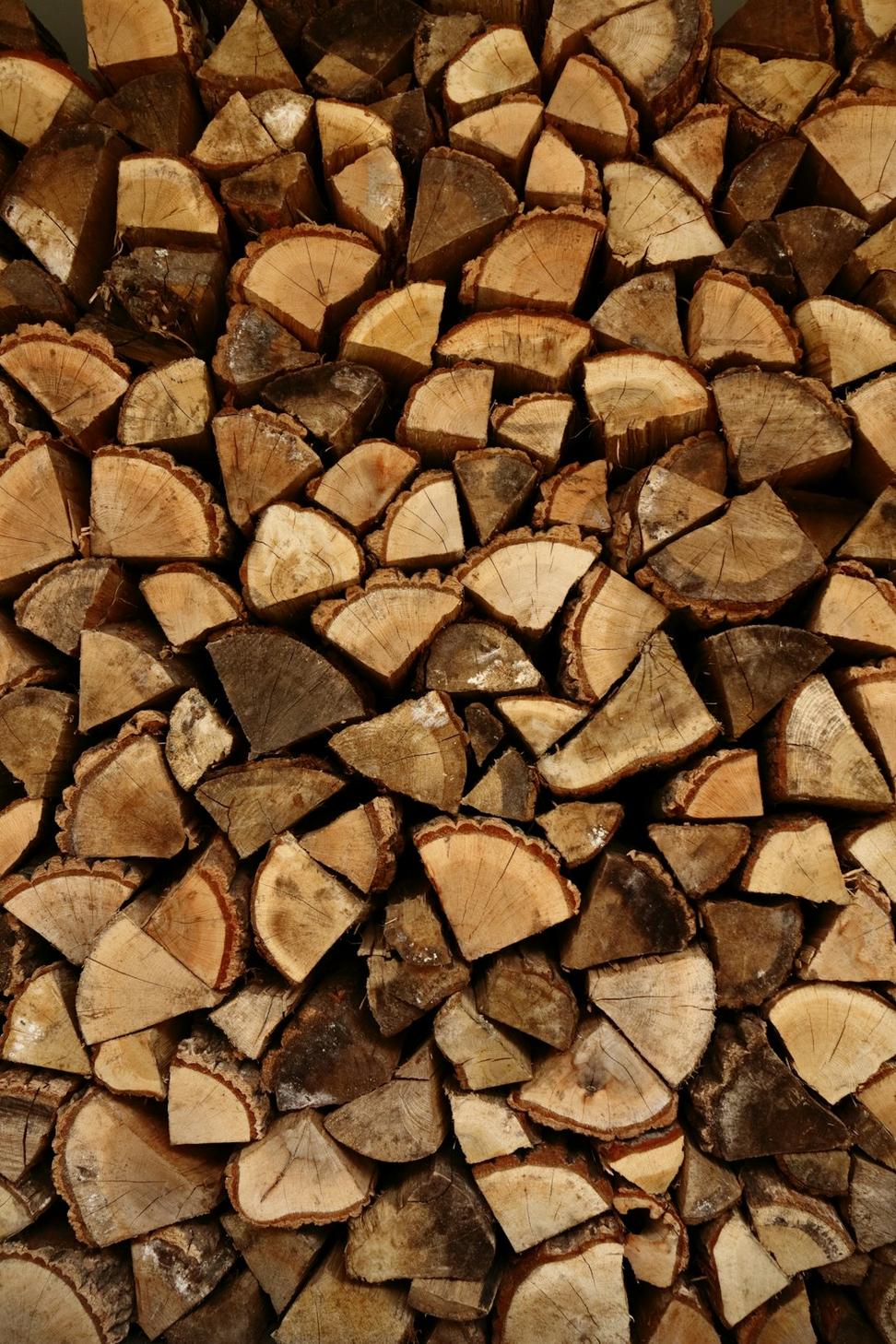
We run full energy simulations on every project - not just to get certification points, but because it tells us where we're screwing up. Sometimes the data surprises us. Last year we redesigned an entire mechanical system after modeling showed our original plan would've underperformed by 30%. Better to catch it in the computer than after construction.
Look, you can design the most sustainable building on paper, but if the crew doesn't understand why they're doing things differently, it falls apart. We're on-site regularly during construction, working with trades to make sure that air barrier's actually continuous, that thermal bridging gets addressed, that installation details match our specs. It's tedious but crucial.
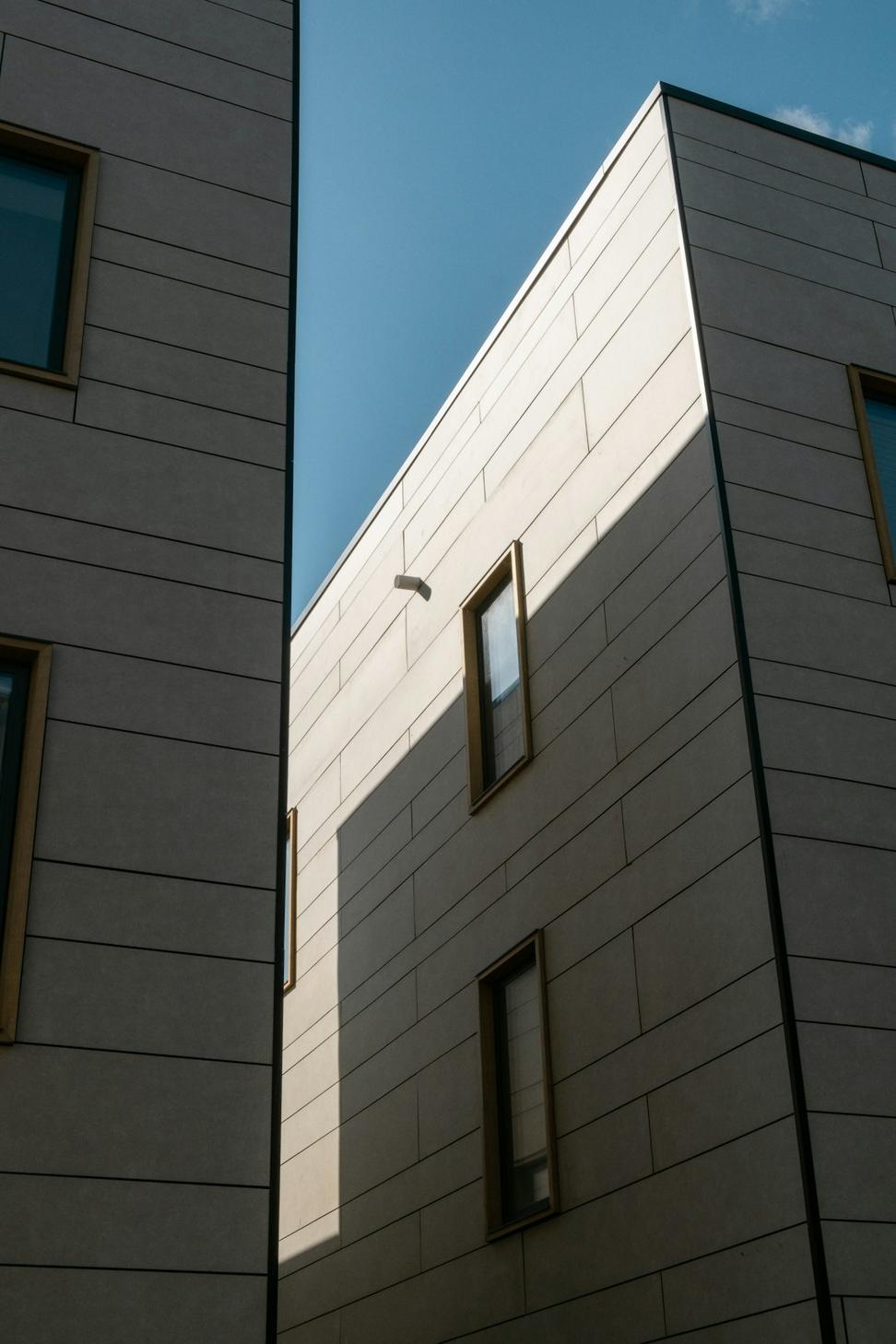
Here's what most architects won't tell you - we follow up. Six months, one year, three years after occupancy. How's the building actually performing? Are the systems being used correctly? What's not working? We've learned more from these follow-ups than from any conference or certification course. And yeah, sometimes we find things we need to fix or adjust.
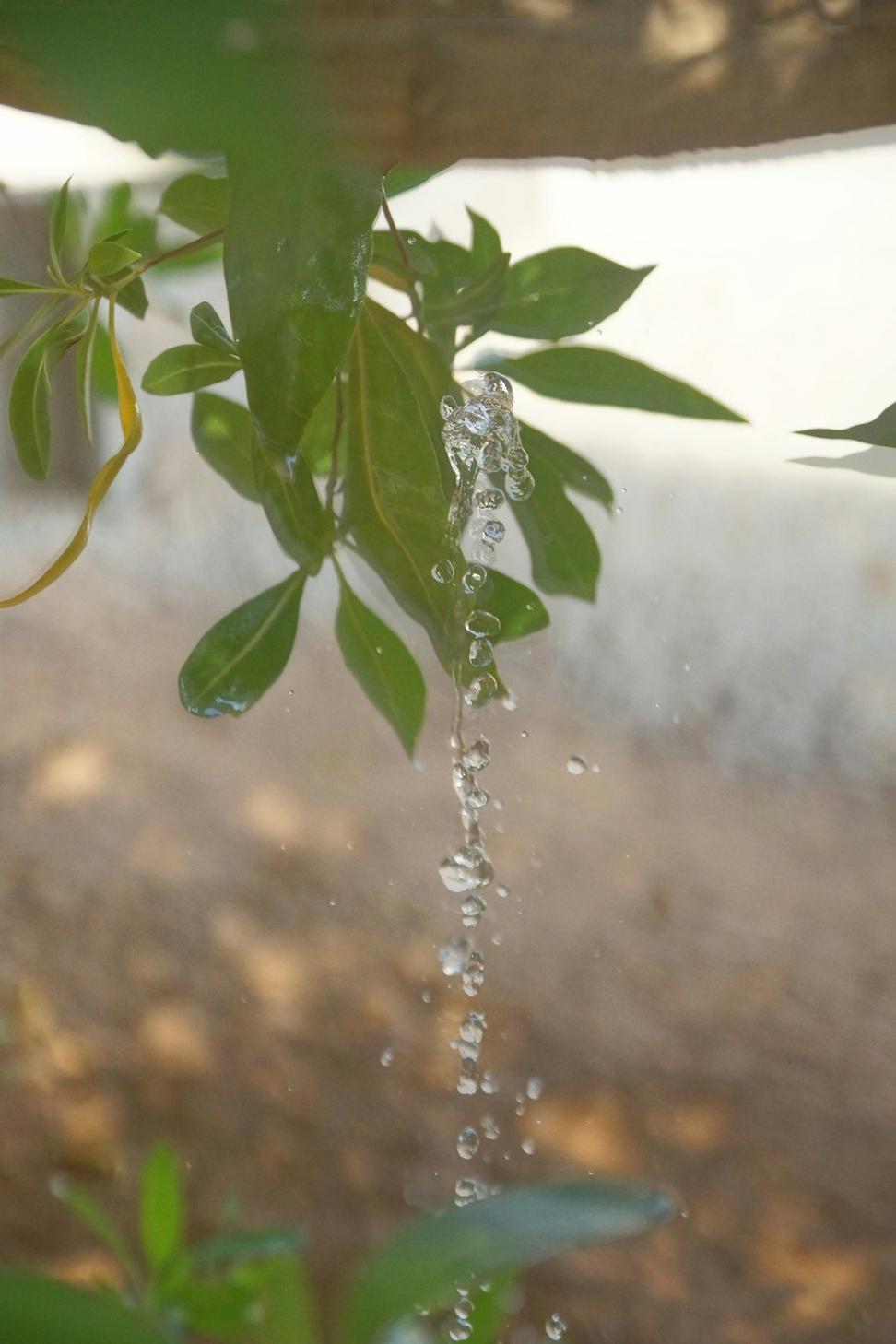
Vancouver gets crazy amounts of rain - like, 1,150mm annually. Most people see that as a problem. We see it as an opportunity that's being wasted.
Every project we do now includes some form of water capture and reuse. Sometimes it's elaborate rainwater harvesting systems for irrigation and toilet flushing. Sometimes it's simpler - bioswales, rain gardens, permeable paving that lets water return to the water table naturally instead of overwhelming storm sewers.
We did a commercial project in Gastown where we captured enough rainwater to reduce municipal water use by 65%. The system paid for itself in 6 years, and now it's just free water falling from the sky. Not rocket science, just working with what nature's already giving us.
Average Rainwater Capture: 43,000 gallons per project annually
Greywater Reuse Systems: Installed in 28 residential projects
Transparency matters, so here's where we're pushing boundaries and sometimes failing
We're getting better at calculating the carbon footprint of materials before they even arrive on-site, but it's complicated. Supply chain transparency is still pretty murky in our industry. We're working with UBC's School of Architecture on better modeling tools.
BC's got incredible timber resources and CLT technology is amazing, but cost is still a barrier for many clients. We're trying to make mass timber more accessible for mid-range projects, not just high-end builds. Hit or miss so far.
Solar's great, but BC Hydro's interconnection process can be a nightmare. We've got three projects right now where we're trying to push the boundaries of net-zero with battery storage and smart systems. It's... a learning process.
How do you make a 1912 building energy efficient without destroying what makes it special? We're experimenting with reversible interventions and hidden systems, but honestly, some heritage projects just won't hit modern performance standards without major compromises.
We're always up for talking through sustainable design challenges. Whether you've got a project ready to go or you're just exploring options, let's have a conversation about what's actually possible.